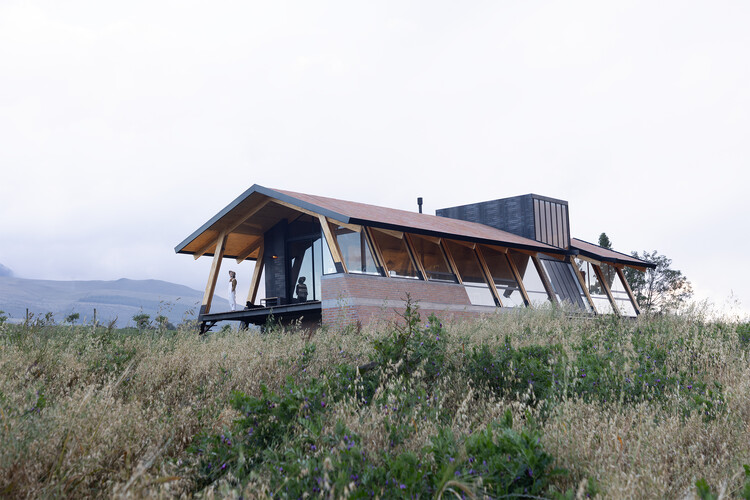
-
Architects: Taller General
- Area: 299 m²
- Year: 2024
-
Photographs:JAG Studio, Alex Santander

Text description provided by the architects. The Miradora is a dwelling located in the central highlands of Ecuador, in the páramo ecosystem at 3403 meters above sea level. The elongated plot has access on one end from a local road and, on the other, a large ravine. On either side, neighboring prairies and large volcanoes define the location of the house. It sits at the highest point of the lot and takes advantage of a slight slope to open up to all views and organize its interior.







































